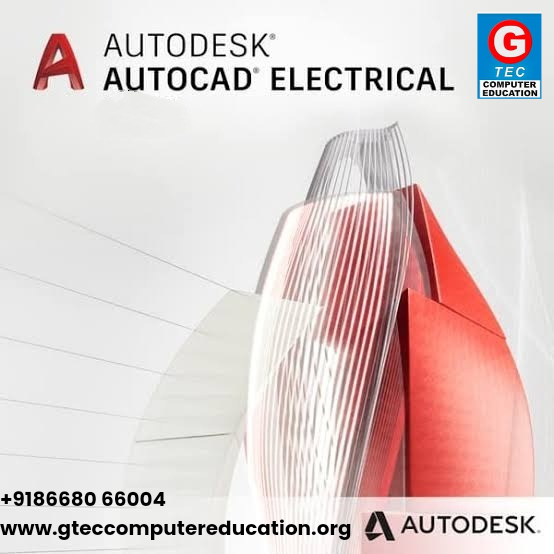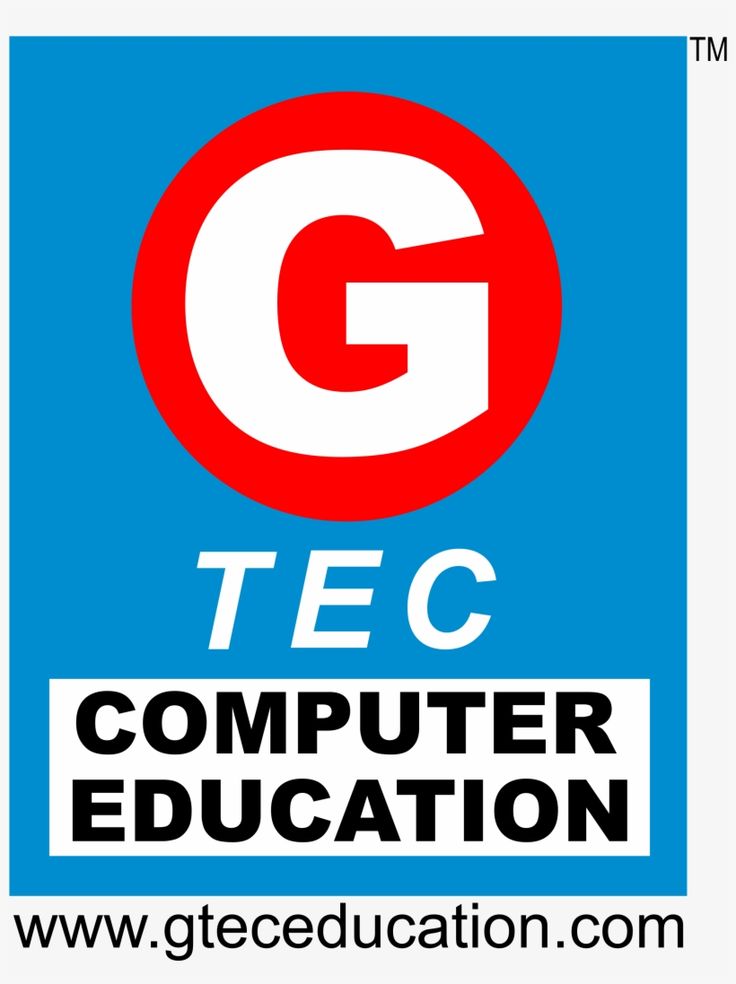The G-TEC Certification Courses offer specialized training in Tekla Structures, equipping students with the skills needed for advanced building information modeling (BIM) and structural design. Ideal for those pursuing careers in construction, engineering, and design.
Cadd Circle
Master Course G-Engineer (CIVIL). Diploma in building design & animation, Diploma in Interior designing, Diploma in Machine designing, Diploma in Electrical drawing, Diploma in Fashion designing, and Diploma in Project management
CADD Circle
Master courses
The G-TEC Master Courses offer advanced training in Master in CAD (Civil), Advanced Diploma in CAD, and G-Engineer (Civil & Mechanical). These programs equip students with in-depth skills in CAD and engineering for careers in civil and mechanical industries.
Diploma Courses
The G-TEC Diploma Courses offer training in G-Draughtsman, Building Design & Animation, Interior Designing, Machine Designing, Electrical Drawing, Project Management, and Building Animation with Revit (DBAR), preparing students for careers in design, engineering, and project management
The G-TEC Multimedia Professional Course offers specialized training in Planning Engineering, Building Design and Planning Engineering, and Building Designing, preparing students with professional skills for careers in architecture, construction, and planning.
Advanced
The G-TEC Multimedia Advanced Courses offer specialized training in Advanced Diploma in Interior Designing (ADID) and Advanced Diploma in Building Designing & Animation (ADBA), equipping students with advanced skills in design and animation for careers in interior and building design.
Certificate courses
The G-TEC Multimedia Certificate Course in Pre-Engineering (CCPE) covers tools like AutoCAD, 3ds Max, Revit, CATIA, SolidWorks, ANSYS, and Primavera P6, along with courses in Architectural Visualization, STAAD-Pro, and more, preparing students for careers in engineering and design.
Specialized Programs
The G-TEC Multimedia Specialized Programs offer training in AutoCAD (Civil, Mechanical, and Electrical-based), providing students with specialized skills in CAD for civil, mechanical, and electrical design industries.
G-tec certificate Courses

tekla structure
Objective:
- Model and add connections to simple steel structures
- Model and edit columns, beams, bracing simple and interactive connections.
- Produce both general arrangement and shop drawings
- Create reports such as material and bolt lists
Duration:
36 Hrs./ 1 Months
Course Outline:
Module 1:
- Introduction to Tekla structure
- Modelling in Tekla structure
- Drawings and reports
- Project settings
- Connection detailing
- Template editing
- Collaborations
- Profile and material database
Master Courses

Master in cad (CIVIL)
Objective:
This course is molded for Civil professionals and students to enhance their productivity. It includes advanced principles and tools in the of architectural, construction and civil Engineering such as computer aided drafting, 3D modeling, structural designing and project management.
Duration:
Normal : 6 Months (Hours:432)
Course Outline:
AutoCAD 2D & 3D
- Concepts of Engineering drawing
- About the soft tool
- Designing concepts
- Drawing simple sketches (Line, Arc, Circle, Ellipse, Polygon etc..)
- Drawing settings
- Creating Texts, adding Annotations and Dimensions to your drawings
- Working with Blocks and Attributes
- Designing of multistoried buildings
- Editing tools
- Linking, sharing and exporting
- Printing and plotting
- Designing tips and tracks
Photoshop
- Concepts of images and types of formats
- Selection methods
- Creating and editing the images
- Removal of unwanted things
- Selective color change
- Changing image orientation
- Painting
- Applying special effects
- Sharpening and softening
- Slicing images
- Color adjustment
- Exchanging images
- Printing
3Ds Max
- Concept of 3D Modeling
- Standard primitives
- Extended primitives
- Customizing the units
- Basics of modeling
- Simple set modeling- Furniture
- Advanced set modeling-buildings
- Materials and Maps
- Basics of texturing
- Environment effects
- Basics of Animation
- Reactors
- Camera walks through
- Landscaping
STAAD Pro
- Introduction
- Elements of the STAAD.Pro Screen
- Starting a New Project
- Defining Structure Geometry/ Modelling
- Setting the Project Units
- Assigning Member Specifications
- How to specify member releases
- Additional Member Specifications
- Assigning Supports
- Assigning Loads
- Creating the First Load Case
- Creating the Second Load Case
- Creating the Combination Load Case
- Performing the Analysis
- Design
- Design Viewing the Output File
- Preparing Structural Drawings
Primavera
- Concept of project planning and project management
- Project portfolio management
- Project Management module
- Methodology Management module
- Defining enterprise hierarchy
- Defining organizational hierarchy
- Defining work breakdown structure
- Creating and assigning calendar
- Concept of activity
- Concept of resource and role
- Scheduling and updating
- Resource leveling
- Budgeting
- Preparing reports

advanced Diplomo in cad Training
Objective:
This Course is designed for candidates who have great interest to be a CAD trainer. It begins with technical drawing concepts and teaches you entire techniques of building visualization.
Course Outline:
AutoCAD 2D & 3D
- Concepts of Engineering drawing
- About the soft tool
- Designing concepts
- Drawing simple sketches (Line, Arc, Circle, Ellipse, Polygon etc..)
- Drawing settings
- Creating Texts, adding Annotations and Dimensions to your drawings
- Working with Blocks and Attributes
- Designing of multistoried buildings
- Editing tools
- Linking, sharing and exporting
- Printing and plotting
- Designing tips and tracks
Photoshop
- Concepts of images and types of formats
- Selection methods
- Creating and editing the images
- Removal of unwanted things
- Selective color change
- Changing image orientation
- Painting
- Applying special effects
- Sharpening and softening
- Slicing images
- Color adjustment
- Exchanging images
- Printing
3Ds Max
- Concept of 3D Modeling
- Standard primitives
- Extended primitives
- Customizing the units
- Basics of modeling
- Simple set modeling- Furniture
- Advanced set modeling-buildings
- Materials and Maps
- Basics of texturing
- Environment effects
- Basics of Animation
- Reactors
- Camera walks through
- Landscaping
V- Ray
- Introduction to VRay
- Global Illumination in VRay
- Image Sampling
- VRay Lights
- VRay Camera
- VRay Materials
- Rendering Test Scenes
Adobe Premiere
- Introduction to post production
- Concepts of editing & Compositing
- Concepts of film making
- Capturing techniques
- Basics of cutting and editing
- Adding visual effects
- Video transitions
- Working with audio
- Exporting the video
G-Engineer(civil)
Objective:
An exclusive, matchless master course pivoted for civil engineering solutions. Designed & developed comprehensively for triggering the unexploded arena of civil engineering horizon, an outstanding unique approach were all impossible.
Duration:
Normal : 7 Months (Hours:504)
Course Outline:
Manual Drawing Basics
- Concept of Engineering Drawing
- Drawing instruments and their uses
- Type of lines and their applications
- Introduction to drawing instruments
- Planning and layout of drawing sheet
- Lines and lettering
- Dimensioning
- Scales
- Theory of projections
- Isometric views
- Perspective drawing
AutoCAD 2D & 3D
- Concepts of Engineering drawing
- About the soft tool
- Designing concepts
- Drawing simple sketches (Line, Arc, Circle, Ellipse, Polygon etc..)
- Drawing settings
- Creating Texts, adding Annotations and Dimensions to your drawings
- Working with Blocks and Attributes
- Designing of multistoried buildings
- Editing tools
- Linking, sharing and exporting
- Printing and plotting
- Designing tips and track
Photoshop
- Concepts of images and types of formats
- Selection methods
- Creating and editing the images
- Removal of unwanted things
- Selective color change
- Changing image orientation
- Painting
- Applying special effects
- Sharpening and softening
- Slicing images
- Color adjustment
- Exchanging images
- Printing
Google SketchUp
- Introduction to Sketch Up
- Understanding How Sketch Up Works
- Working With Circles and Arcs
- The Section Tool
- Textures and Materials
- Importing into Sketch Up from CAD
- Complete Real World Model
- Working with Text and Dimensions
- Setting up Slide shows and creating walkthrough (fly by or walk through)
- Complete movie of real world model and show to class
3Ds Max
- Concept of 3D Modeling
- Standard primitives
- Extended primitives
- Customizing the units
- Basics of modeling
- Simple set modeling- Furniture
- Advanced set modeling-buildings
- Materials and Maps
- Basics of texturing
- Environment effects
- Basics of Animation
- Reactors
- Camera walks through
- Landscaping
V- Ray
- Introduction to VRay
- Global Illumination in VRay
- Image Sampling
- VRay Lights
- VRay Camera
- VRay Materials
- Rendering Test Scenes
Adobe Premiere
- Introduction to post production
- Concepts of editing & Compositing
- Concepts of film making
- Capturing techniques
- Basics of cutting and editing
- Adding visual effects
- Video transitions
- Working with audio
- Exporting the video
MS Project
- PPM concepts
- Project
- Activity
- Calendar
- Resource and Role
- Work product and Documents
- Currency
- Reports


G-engineer - mechanical
Objective:
An exclusive, matchless master course pivoted for mechanical engineering solutions. Designed & developed comprehensively for triggering the unexploded arena of Mechanical Engineering horizon, an outstanding unique approach were all impossible
Duration:
Normal : 7 Months (504 Hours)
Course Outline:
AutoCAD
- Concept of graphical language
- Designing concepts
- Drawing settings
- Drawing simple sketches (Line, Arc, Circle, Ellipse, Polygon etc…)
- Part drawing
- Assemble drawing
- Drawing complicated sketches
- Developing sectional and isometric views
- Concept of tolerance in machine drawing
- Creating texts, adding Annotations and Dimensions to the drawings
- Working with Blocks and Attributes
- Linking, sharing and exporting
- Printing and layout
- Designing tips and tracks
3D Modeling-CATIA/ Pro E/ SOLIDWORKS
- Concept of parametric 3D modeling
- Drawing settings
- Different types of designing procedures (top down & bottom up)
- Creating parts
- Assembly designing
- Sheet metal designing
- Surface modeling
- Drafting
- Making photo realistic images
ANSYS
- Concept of FEA?
- The GUI
- Graphics and Picking
- The database and files
- Introduction of ANSYS
- Basics of Meshing with ANSYS
- Nodes & Element types- Structural and thermal analysis
- Linear Static Analysis
- Non-Linear static Analysis
- Modal Analysis
- Buckling Analysis
- Dynamic Analysis
- FEM case Studies
- Industry problems
PRIMAVERA
- Concept of project planning and project management
- Project portfolio management
- Project Management module
- Methodology Management module
- Defining enterprise hierarchy
- Defining organizational hierarchy
- Defining work breakdown structure
- Creating and assigning calendar
- Concept of activity
- Concept of resource and role
- Scheduling and updating
- Resource leveling
- Budgeting
- Preparing reports
Diploma Courses

G- Draughtsman
Objective:
Now enter into design industry in a faster mode. Learn the skill of organizing complex infrastructure precise and accurately.
Duration:
Normal : 3 Months (180 Hours)
Course Outline:
Manual Drawing
- Concept of Engineering Drawing
- Drawing instruments and their uses
- Type of lines and their applications
- Introduction to drawing instruments
- Planning and layout of drawing sheet
- Lines and lettering
- Dimensioning
- Scales
- Theory of projections
- Isometric views
- Perspective drawing
AutoCAD
- Various inputs methods
- Basic 2D drawings
- Attribute and block
- Slide creation and running scripts
- External reference
- Layout and printing
- Advanced 2D drawing and 3D modeling
- Lighting and rendering
Diploma in Building Design & Animation
Objective:
A spectacular designing & animation course embedded in building design. Enthralling beautiful buildings simply animated through soft touch fingers.
Duration:
Normal : 6 Months (432 Hours)
Course Outline:
AutoCAD 2D & 3D
- Concepts of Engineering drawing
- About the soft tool
- Designing concepts
- Drawing simple sketches (Line, Arc, Circle, Ellipse, Polygon etc..)
- Drawing settings
- Creating Texts, adding Annotations and Dimensions to your drawings
- Working with Blocks and Attributes
- Designing of multistoried buildings
- Editing tools
- Linking, sharing and exporting
- Printing and plotting
- Designing tips and tracks
3Ds Max
- Concept of 3D Modeling
- Standard primitives
- Extended primitives
- Customizing the units
- Basics of modeling
- Simple set modeling- Furniture
- Advanced set modeling-buildings
- Materials and Maps
- Basics of texturing
- Environment effects
- Basics of Animation
- Reactors
- Camera walks through
- Landscaping
Photoshop
- Concepts of images and types of formats
- Selection methods
- Creating and editing the images
- Removal of unwanted things
- Selective color change
- Changing image orientation
- Painting
- Applying special effects
- Sharpening and softening
- Slicing images
- Color adjustment
- Exchanging images
- Printing
V- Ray
- Introduction to VRay
- Global Illumination in VRay
- Image Sampling
- VRay Lights
- VRay Camera
- VRay Materials
- Rendering Test Scenes
Adobe Premiere
- Introduction to post production
- Concepts of editing & Compositing
- Concepts of film making
- Capturing techniques
- Basics of cutting and editing
- Adding visual effects
- Video transitions
- Working with audio
- Exporting the video
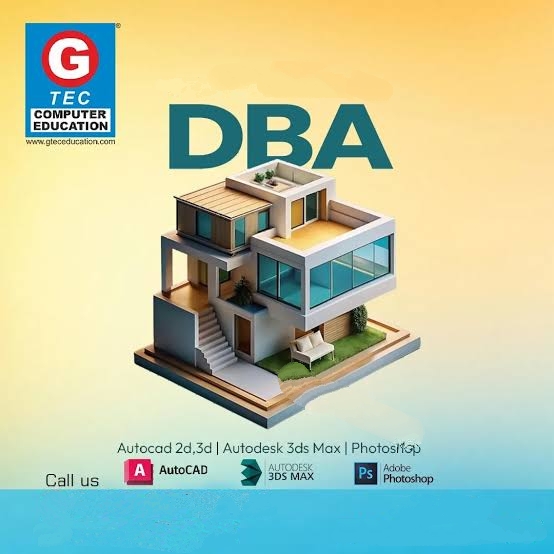
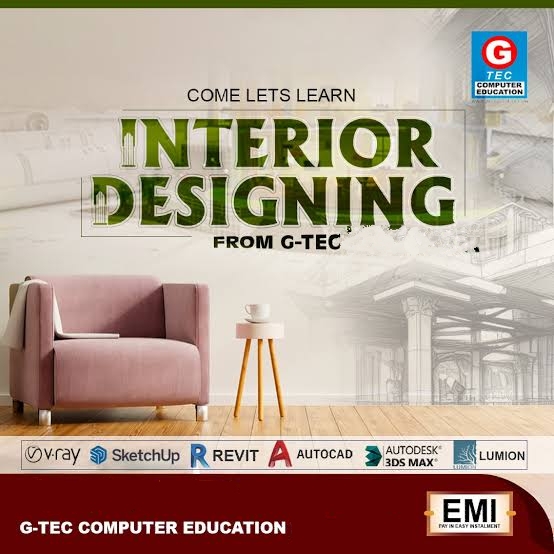
Diploma in Interior Designing
Course Duration:
Normal : 8 Months (Hours: 576 Hrs)
Procedures : For normal mode admission student should have 90% attendance in order to avail certificate.
Course Outline:
Course
- History of Interior Design
- Architectural History
- Fundamentals of Interior Designing
- Principles of design
- Services
Manual drawing
- Computer Aided 2D Drawing
- Basic Computer Aided 2D Drawing
- Arts and Crafts
- Image editing and material creation with Photoshop
- Space and space planning
- Surface
- Principles of space planning
- Building Plan and Elevation in AutoCAD
- Creating Building models in 3Ds Max
- Color Composition
- Furniture designing
- Cost Estimating
- Project planning and management
- Free hand interior drawing
- Site visit
Diploma in Machine Designing
Objective: –
This diploma provides an exposure to the excellent career in Machine Drawing and also provides the intricate knowledge in 3D parametric modeling.
Course Duration:
Normal : 4 Months (288 Hours)
Course Outline:
AutoCAD (2D and 3D)
- Concept of graphical language
- Designing concepts
- Drawing settings
- Drawing simple sketches (Line, Arc, Circle, Ellipse, Polygon etc…)
- Part drawing
- Assemble drawing
- Drawing complicated sketches
- Developing sectional and isometric views
- Concept of tolerance in machine drawing
- Creating texts, adding Annotations and Dimensions to the drawings
- Working with Blocks and Attributes
- Linking, sharing and exporting
- Printing and layout
- Designing tips and tracks
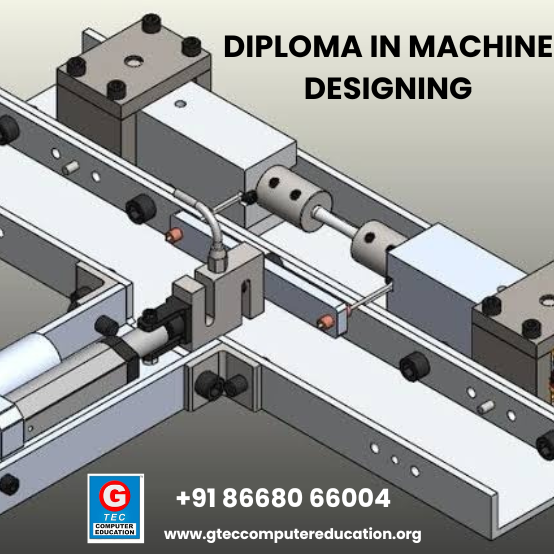

Diploma in Electrical Drawing
Course Duration:
Normal : 3 Months (216 Hours)
Course Outline:
AutoCAD
- Concept of graphical language
- Designing concepts
- Drawing settings
- Drawing simple sketches
- Introduction to electrical symbols
- Basic electrical drawings
- Working with Blocks and Attributes
- Linking, sharing and exporting
- Plot and layout
- Designing tips and tricks
AutoCAD Electrical
- Basic Workflow
- Navigating the Interface
- Basic Workflow
- Project Basics
- Project Manager
- Project Drawing List
- Moving Through Projects
- Managing Projects
- Schematic Wiring
- Wires and Ladders
- Wire Numbers and Leaders
- Source and Destination Signals
- Schematic Components
- Inserting Schematic Symbols
- Inserting Schematic Components from Lists
- Connectors
- Terminals, Multiple Level Terminals and Jumpers
- Circuits
- Multiple Phase Circuits
- Schematic Editing
- Using the Auditing Tools
- Update and Retag Drawings
- Schematic Reports
- Panel Layouts
- Creating Panel Layouts
- Using the DIN Rail Tool
- Using the Terminal Strip Editor
- Panel Layout Annotation and Reports
Diploma in Project management
Objective:
This master course provides you with knowledge and skills for successful project design, implementation and management. It provides you the knowledge base on which to develop your professional skills and recognition in the field of project management. This course covers tools used in project management such as PERT diagrams, scheduling and expediting, Critical Path Method and includes project management software such as MS Project and Primavera.
Course Duration:
Normal : 2 Months (144 Hours)
Course Outline:
Primavera
- PPM concepts
- OBS, EPS
- Project
- Activity
- WBS
- Calendar
- Resource and Role
- Project code, Activity code and Resource code
- Work product and Documents
- Currency
- Resource analysis
- Updating the project
- Earned value analysis
- Reports
- Methodology management
MS Project
- PPM concepts
- Project
- Activity
- Calendar
- Resource and Role
- Work product and Documents
- Currency
- Reports

Diploma in Building Animation with Revit(DBAR)
Objective:
A spectacular designing & animation course embedded in building design. Enthralling beautiful buildings simply animated through soft touch fingers.
Course Duration:
216 Hrs./ 6 Months
Course Outline:
Module 1:
- AutoCAD 2D
- 216H/6M
- AutoCAD 3D
- Adobe Photoshop
- 3DS MAX
- Revit Architecture
- Adobe premiere pro

Professional courses
Professional Diploma in Planning Engineering (PDPE)
Objective:
The Professional Diploma in Planning Engineering is a comprehensive program that covers essential aspects of project management and execution in the field of planning engineering. This diploma program combines three modules: Project Awareness, Detailed Estimation and Quantity Surveying, and Primavera. Participants will gain a holistic understanding of project planning, estimation, resource management, effective utilization of project management software, and various technical aspects related to construction projects. This diploma equips participants with the knowledge and skills necessary to successfully plan, execute, and control projects in the planning engineering field
Duration:
4 MONTHS / 144 HOURS
Course Outline:
Module I: Project Awareness –
Module 2 :Detailed Estimation and Quantity Surveying
Module 3: Primavera


Professional Diploma in Building Design And Planning Engineering (PDBDPE)
Objective:
The Professional Diploma in Building Design and Planning Engineering is a comprehensive program That integrates the disciplines of the building design and planning engineering. This program offers participants a holistic understanding of the principles and practices involved in designing and planning buildings. Participants will acquire knowledge in architectural design, construction techniques, quantity surveying, site analysis, building codes and regulations, as well as the use of industry standard software for drafting and modeling. The program emphasizes a combination of theoretical knowledge and practical skills to prepare graduates for successful careers in the building design and planning engineering fields
Duration:
9 MONTHS / 324 HOURS
Course Outline:
Module I: Application Level of Civil Engineering
Module 2 :Building Design Software
Module 3: Detailed Estimation and Quantity Surveying
Module 4:Project Awareness
Module 5:Project Management Software
professional diploma in building designing (PDBD)
Objective:
The Professional Diploma in Building Designing is a comprehensive program that provides participants with the necessary skills and knowledge to pursue a successful career in the field of building design. This program covers various aspects of civil engineering applications, engineering drawing, building construction, software proficiency, detailed estimation, quantity surveying, and data management. Participants will gain hands-on experience with industry-standard software such as AutoCAD, Revit Architecture, and Excel, enabling them to create accurate designs, presentations, perform cost estimations, and effectively manage project data
Duration:
6 MONTHS / 216 HOURS
Course Outline:
Module I: Application Level of Civil Engineering
Module 2 :Building Design Software
Module 3: Detailed Estimation and Quantity Surveying
Module 4:Project Awareness
Module 5:Project Management Software

Advanced
Advanced Diploma in Interior Designing(ADID)
Objective:
Provides qualities and skills needed to become an interior designer. Examines the varied career opportunities available. Gives a balanced inside view of the interior design business today.
Course Duration:
360 Hrs./ 10 Months
Course Outline:
Module 1:
- Interior designing
- Manual drawing
- AutoCAD 2D
- AutoCAD 3D
- Adobe Photoshop
- 3ds MAX
- Revit architecture
- Sketchup
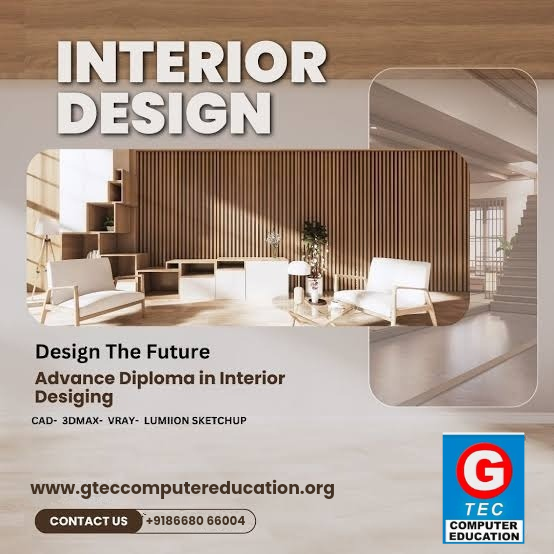
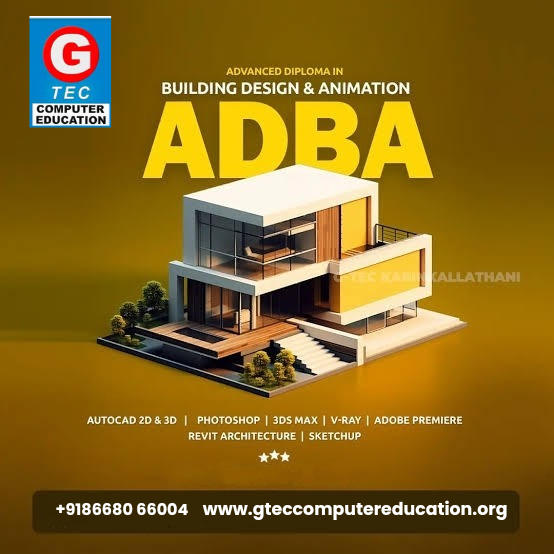
Advanced Diploma in Building Designing & Animation(ADBA)
Objective:
A spectacular designing & animation course embedded in building design. Enthralling beautiful building’s, simply animated through soft touch fingers.
Course Duration:
288 Hrs./ 8 Months
Course Outline:
Module 1:
- AutoCAD 2D 30H/20D
- AutoCAD 3D
- Adobe Photoshop
- 3ds MAX
- V-ray
- Adobe premiere pro
- Revit architecture
- Sketchup
certifcate courses
Autocad and 3ds Max
Objective:
The software of the professional choice in 2D drafting & detailing and in 3D modeling. AutoCAD and 3ds MAX delivers the speed, power, and flexibility needed to take their documentation and design further.
Course Duration:
- 5 MONTH /180 HOURS
Course Outline:
Module 1:
- AutoCAD 2D
- AutoCAD 3D
- 3DS MAX


Certificate Course in Pre engineering(CCPE)
Objective:
For all Engineering stream, whether it be mechanical/Civil/ Computer/ Electrical/ Electronic Engineering Drawing and Computer programming are mandatory subjects. Engineering students normally find it difficult to follow the subjects since basics are given lesser focus in the regular classes.
Course Duration:
Normal : 1 Months (36 HRS)
Course Outline:
Module 1:
- Engineering Graphics (Manual drawing & AutoCAD)
- Computer Programming in C (or C++ or JAVA)
Architectural Visualization
Course Duration:
Normal : 2 Months (144 Hours)
Course Outline:
Module 1:
- Concept of 3D Modeling
- Standard primitives
- Extended primitives
- Customizing the units
- Basics of modeling
- Simple set modeling- Furniture
- Advanced set modeling-building
- Materials and Maps
- Basics of texturing
- Environment effects
- Basics of Animation
- Reactors
- Camera walks through
- Landscaping
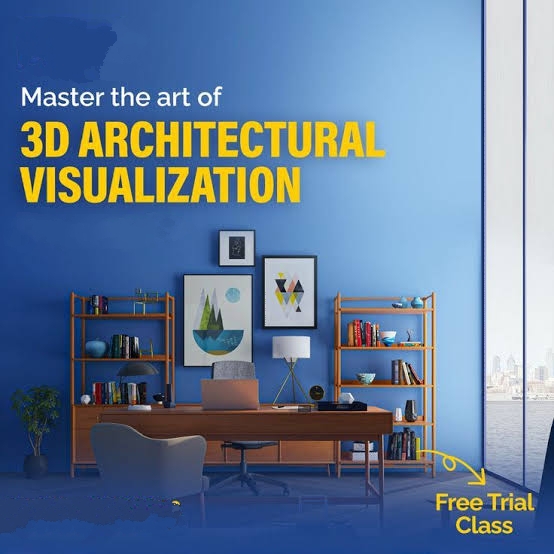
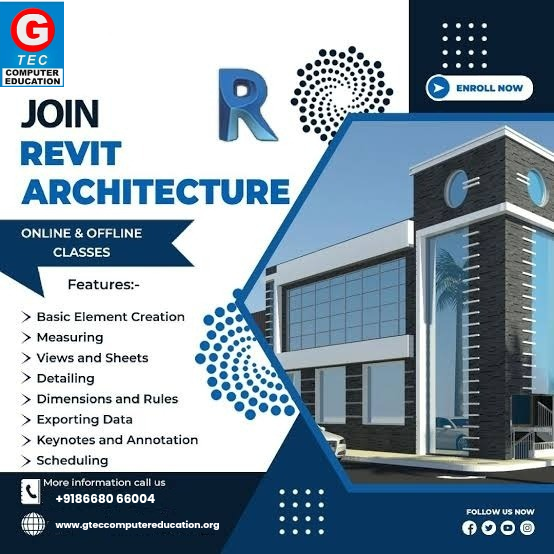
Revit Architecture
Objective:
This course helps to visualize how the building and architectural designs looks like. REVIT Architecture is a meaningful and highly recommended software tool for architectures and engineers to visualize the designs apart from pure technical concepts of engineering.
Course Duration:
Normal : 1Months (36Hours)
Course Outline:
- Introduction to BIM and Revit Architecture
- The basics of building model
- Editing and modifying elements
- Creating views
- Graphics and visibility settings
- Annotation and detailing
- Creating views
- Bonus topics
- Importing and exporting
- Creating renderings and building walkthrough
- Project
ArchiCad
Objective:
A splendid crash course structured on the unbelievable strength of 2D and 3D engineering designing
Course Duration:
Normal : 1 Month (72 Hours)
Course Outline:
- Unit setting
- Basic tools and default settings
- 2D drafting (plan, elevation and sections)
- Modify tools
- Layer settings
- Story settings
- Apply materials and settings
- Wall, roof and slab accessories
- Photo rendering settings
- Perspective settings
- Structural grids
- Fly through and walk through
- Backgrounds and rendering
- Estimations and area calculations
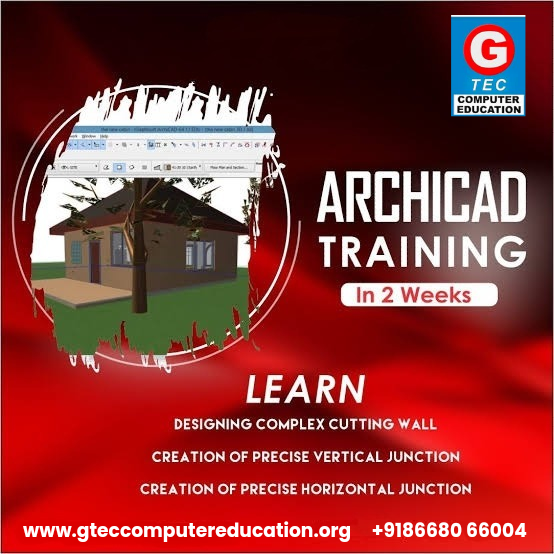

Catia V5
Objective:
A process-centric CAD/CAM software solution marketed exclusively by IBM and developed by Dassault Systems. CATIA is the software of choice for a wide variety of applications ranging from consumer goods and machinery to plant design and shipbuilding. Today, 7 out of every 10 airplanes and 4 out of every 10cars are designing using CATIA.
Course Duration:
Normal : 2 Months (144 Hours)
Course Outline:
- Concept of parametric 3D modeling
- Drawing settings
- Different types of designing procedures (top down & bottom up)
- Creating parts
- Assembly designing
- Sheet metal designing
- Surface modeling
- Drafting
- Making photo realistic images
Solidworks
Objective:
SolidWorks is an easy to use 3D mechanical CAD program that runs on Microsoft Windows and is being developed by Dassault Systems SolidWorks Corp.
Course Duration:
Normal : 2 Months (72 Hours)
Course Outline:
- Introduction to solidworks
- 72H/2 M 72H/2 M
- Solidworks command manager: Sketch tool bar (2D sketching)
- Solidworks command manager: features tool bar (3D modelling)
- Solidworks heads up view toolbar
- Sheet metal designing
- Assembly drawing
- Drawing
- Analysis process
- Introduction to motion simulation and process
- Case studies and projects

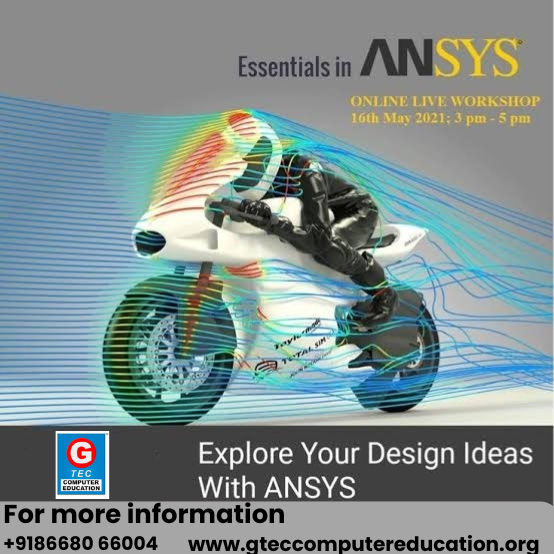
Ansys
Objective:
ANSYS is a finite element analysis software enabling engineers to perform the following tasks as 1. Build computer models or transfer CAD models of structures, products, components, or systems, 2. Apply operating loads or other design performance conditions, 3. Study physical responses, such as stress levels, temperature distributions, or electromagnetic fields, 4.Optimise a design early in the development process to reduce production costs, 5. Do prototype testing in environments where it otherwise would be undesirable or impossible
Course Duration:
Normal : 2 Months (144 Hours)
Course Outline:
- Concept of FEA?
- The GUI
- Graphics and Picking
- The database and files
- Introduction of ANSYS
- Basics of Meshing with ANSYS
- Nodes & Element types- Structural and thermal analysis
- Linear Static Analysis
- Non-Linear static Analysis
- Modal Analysis
- Buckling Analysis
- Dynamic Analysis
- FEM case Studies
- Industry problems
Primavera P6
Objective:
Primavera P6 is the most powerful, robust, and easy to use solution for globally prioritizing, planning, managing and executing projects, programs and portfolios. P6 is an integrated project portfolio management (PPM) solution comprising role-specific functionality to satisfy each team member’s needs, responsibilities and skills. It provides a single solution for managing projects of any size, adapts to various levels of complexities within a project, and intelligently scales to meet the needs of various roles, functions, or skill levels in your organization.
Course Duration:
Normal : 1 Months (72 Hours)
Course Outline:
Module: 1
- Getting started with primavera
- Scheduling in Primavera P6
- Resource management in primavera
- Cost management primavera
- Essential activity coding in primavera
- Baselines in primavera
- Progress updating in primavera
- Advanced P6 tutorial in excel


Microsoft Office Project
Objective:
MS Project gives you a powerful, visually enhanced way to effectively manage a wide range of projects and programs. From meeting crucial deadlines, to selecting the right resources and empowering your teams, and also delivers new and intuitive experiences to simply plan, manage and collaborate with individuals, teams and the enterprise
Course Duration:
Normal : 1 Months (72 Hours)
Course Outline:
Module 1:
- PPM concepts
- Project
- Activity
- Calendar
- Resource and Role
- Work product and Documents
- Currency
- Reports
STAAD-Pro
Objective:
STAAD.Pro addresses all the production needs of the structural engineering office. STAAD.Pro core facilities include Model Generation, Static and Dynamic Analysis, Steel and Concrete Design.
Course Duration:
Normal : 1 Months (72 Hours)
Course Outline:
Module-1
- Theory on structural analysis
- Introduction to staad.pro
- Cross sectional shapes for various finite elements and modelling
- Structural analysis-I
- Structural analysis-ii


AutoCAD Electrical
Objective:
AutoCAD Electrical software is the CAD software for electrical controls designs. Purpose built to create and modify electrical control systems, AutoCAD Electrical includes all the functionality of AutoCAD plus a complete set of electrical CAD features. Comprehensive symbol libraries and tools for automating electrical engineering tasks help to save hours of effort, so you can spend more time innovating.
Course Duration:
Normal : 1 Months(72 Hours)
Course Outline:
- Basic Workflow
- Navigating the Interface
- Basic Workflow
- Project Basics
- Project Manager
- Project Drawing List
- Moving Through Projects
- Managing Projects
- Schematic Wiring
- Wires and Ladders
- Wire Numbers and Leaders
- Source and Destination Signals
- Schematic Components
- Inserting Schematic Symbols
- Inserting Schematic Components from Lists
- Connectors
- Terminals, Multiple Level Terminals and Jumpers
- Circuits
- Multiple Phase Circuits
- Schematic Editing
- Using the Auditing Tools
- Update and Retag Drawings
- Schematic Reports
- Panel Layouts
- Creating Panel Layouts
- Using the DIN Rail Tool
- Using the Terminal Strip Editor
- Panel Layout Annotation and Reports
Digital Architect-DA
Objective:
A spectacular designing and animation course embedded in building design. Enthralling beautiful buildings simply animated through soft touch fingers.
Course Duration:
108Hrs./ 3 Months
Course Outline:
Module 1:
- Basics of engineering graphics
- AutoCAD
- 3DS MAX


AutoDesk Civil 3D
Objective:
The AutoCAD Civil 3D is designed for Civil Engineers and Surveyors who want to take advantage of AutoCAD Civil 3D software’s interactive, dynamic design functionality. The AutoCAD Civil 3D software permits the rapid development of alternatives through its model-based design tools. You will learn techniques enabling you to organize project data, work with points, create and analyze
surfaces, model road corridors, create parcel layouts, perform grading and volume calculation tasks, and layout pipe networks.
Course Duration:
72Hrs./ 2 Months
Course Outline:
Module 1:
- Understanding the autodesk civil 3D interface
- Project management
- Parcels
- Survey
- surfaces
- Breaklines and boundaries
- Alignments
- Profiles
- Corridor
- Grading
- Pipe networks
- Quantity takes off section
- Plan production
Creo Parametric
Objective:
A spectacular designing & animation course embedded in building design. Enthralling beautiful buildings simply animated through soft touch fingers.
Course Duration:
216 Hrs./ 6 Months
Course Outline:
Module 1:
- AutoCAD 2D
- 216H/6M
- AutoCAD 3D
- Adobe Photoshop
- 3DS MAX
- Revit Architecture
- Adobe premiere pro


Siemens NX
Objective:
The course aims the needs of students who will be using NX on a regular basis. In consideration of the beginner level and experienced, the pace and topics have been carefully planned.
Course Duration:
72Hrs./ 2 Months
Course Outline:
Module 1:
- Introduction
- Drawing sketches for solid models
- Adding geometric and dimensional constraints to sketches
- Editing, extruding and revolving sketches
- Working with datum plane coordinate system
- Advance modelling tools- i
- Advance modelling tools- ii
- Editing features and advanced modelling tools
- Assembly modelling-i
- Assembly modelling-ii
- Surface modelling
- Advanced surface modelling
- Generating, editing and dimensioning the drawing views
- Sheet metal
- Introduction to Mechatronics concept design
Creative course in Architectural Visualization-CCAV
Objective:
In this course, you will learn to model and create real world renderings of the design and architectural structures and to import from other software.
Course Duration:
72 Hrs./ 2 Months
Course Outline:
Module 1:
- Lumion
- Sketchup
- Project
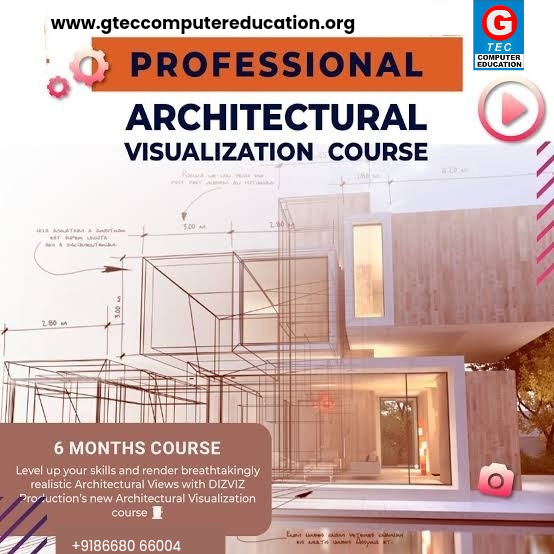
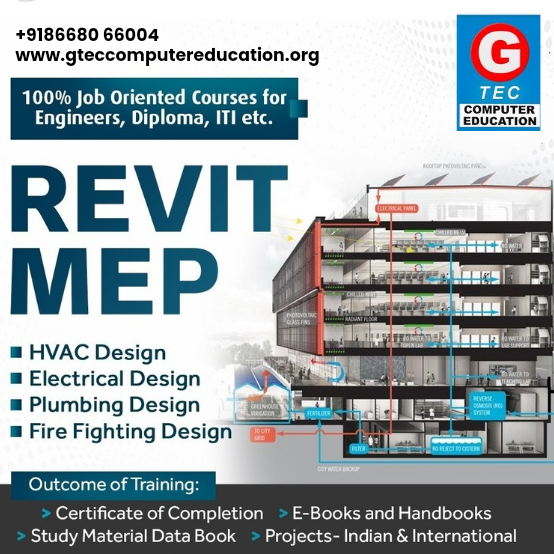
Revit MEP
Objective:
Learn and get familiar with Autodesk Revit MEP; Describe building information modeling methodology and its benefits; Work with Mechanical, Electrical and Piping components in Autodesk Revit MEP; Work with detail views, add 3D and 2D elements and detail components.
Course Duration:
36 Hrs./ 1 Months
Course Outline:
Module 1:
- Introduction and get starting with MEP
- Basic editing tools
- Basic editing tools
- HVAC networks
Lumion
Objective:
In this course, you will learn how to start Lumion projects, add environment, add cameras, set global and direct illuminations, populate your scenes with people, trees, cars, and other elements, create terrains, and produce animations
Course Duration:
36 Hrs./ 1 Months
Course Outline:
Module 1:
- Introduction to Lumion
- Creating Landscape
- Additional components of landscape
- Importing 3D model
- Adding material and object creation
- Lighting
- Camera placement and rendering
- walkthrough
- Project


Revit Structure
Objective:
The course on Revit structure, helps the engineers, architectures and construction team to create high quality buildings and infrastructure.
Course Duration:
36 Hrs./ 1 Months
Course Outline:
Module 1:
- Introduction to BIM and autodesk Revit
- Basic sketching and modify tools
- Starting structural project
- Structural grids and column
- Foundation
- Structural framing
- Working with views
- Adding structural slabs
- Structural reinforcement
- Structural analysis
- Creating construction document
- Annotating constructing document
- Creating details
- scheduling
Autocad 2D
Objective:
- Beside the contained modules, the course is introducing the following objectives to the students:
- Philosophy of the AutoCAD Self-Paced Learning Modules.
- Introduce students to the AutoCAD Software Requirements.
- Introduce students to start using the AutoCAD Modules.
- Lab Exercises and Competency Tests
Course Duration:
36 Hrs./ 1 Months
Course Outline:
Module 1:
- Introduction to Engineering Drawings
- Introduction to AutoCAD
- File Management
- Drawing & Drafting settings
- Drawing Tools
- Modify Tools
- Display Control
- Object Properties
- Layer Management
- Layer Management
- Annotation Tools
- Hatching Objects
- Object Selection Methods
- Parametric Modeling
- Isometric View Drawings
- external references
- Layout plot and publish


Bentley MicroStation
Objective:
Bentley MicroStation V8i is a CAD program designed with the interoperability of software in mind. MicroStation is compatible with both DWG and DGN files, either preexisting or new, and has both 2D and 3D capabilities. When working with a DWG file, MicroStation enters DWG work mode, and limits use of some of its features that are not DWG compatible. If working in DWG work mode and a file is opened that is not DWG compatible, MicroStation will ignore, but still leave intact the incompatible components while still allowing work to be done in a DWG compatible fashion.
Course Duration:
36 Hrs./ 1 Months
Course Outline:
Module 1:
- Getting started with Microstation
- Generating basic 2D geometry
- Dimensioning
- Locks and snapping
- Model designing
- Level
- Creating drawing models and sheet model
- Rendering a completed design
- Creating deliverables
Certificate Course in Pre-Engineering (BASIC)-CCPEB
Objective:
For all Engineering stream, whether it be mechanical/Civil/ Computer/ Electrical/ Electronic Engineering Drawing and Computer programming are mandatory subjects. Engineering students normally find it difficult to follow the subjects since basics are given lesser focus in the regular classes.
Course Duration:
36 Hrs/1 month
Course Outline:
Module 1:
- Introduction to engineering drawing
- Geometric constructions
- Projection
- Engineering curves
- Isometric projections
- Introduction to AutoCAD 2D

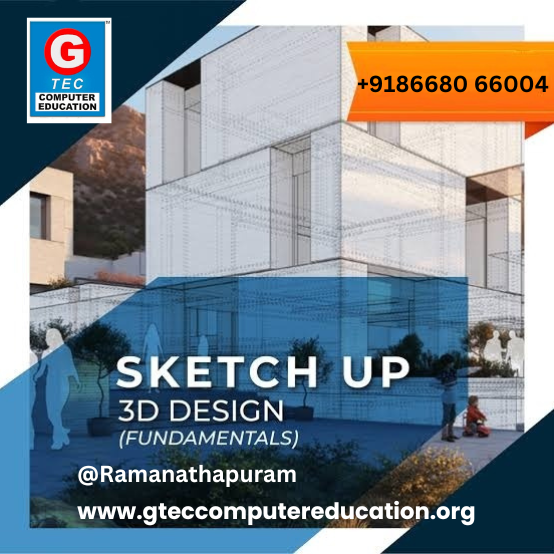
Sketchup
Objective:
Thos who want to learn multi-purpose, easy to grasp, and one of the world’s most popular CAD applications that provides designing solutions to all industries such as mechanical, architectural, andcivil then SketchUp would be the right software to learn for you. Sketchup is a 3D modeling program that can be used to create 3D objects in a 2D environment. Whether you plan to model for 3D printing or for other purposes, Sketchup offers all the tools needed to produce professional and quality results even for a beginner
Course Duration:
36 Hrs./ 1 Months
Course Outline:
Module 1:
- Introduction to sketchup
- Getting to know the interface
- Manipulating the objects
- Drawing
- Measuring and labelling
- Working with components
- Organising scenes
- Creating textures and materials
- Creating terrain using sandbox
- Using photo match and Google earth
- Working with the solid tools
- Importing and exporting
Specialized Programs
AutoCAD (Civil Based)
Objective:
The software of the professional choice in 2D drafting & detailing and in 3D modeling. AutoCAD delivers the speed, power, and flexibility needed to take their documentation and design further.
Course Duration:
Normal : 2 Months (144 Hours)
Course Outline:
- Concept of graphical language
- Designing concepts
- Drawing settings
- Drawing simple sketches
- Introduction to electrical symbols
- Introduction to electrical symbols
- Basic electrical drawings
- Working with Blocks and Attributes
- Linking, sharing and exporting
- Plot and layout
- Designing tips and tricks
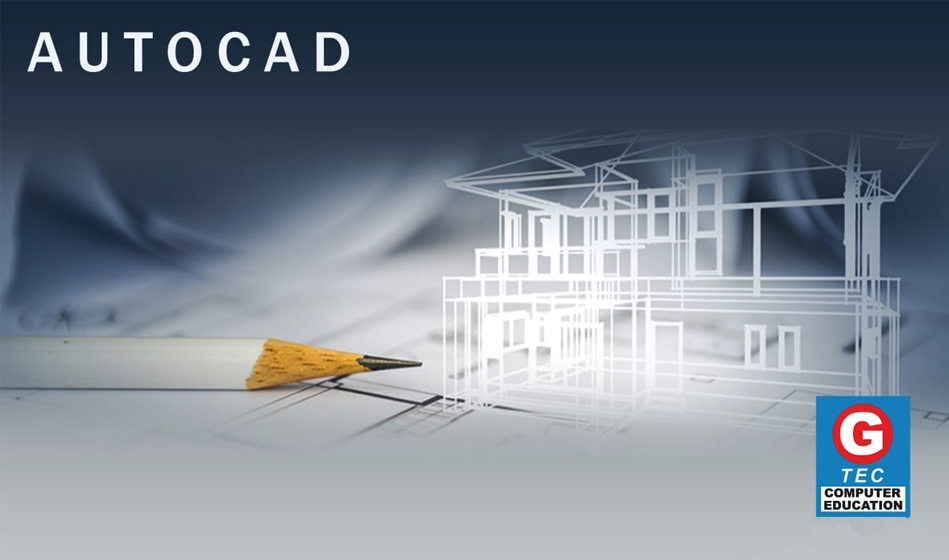
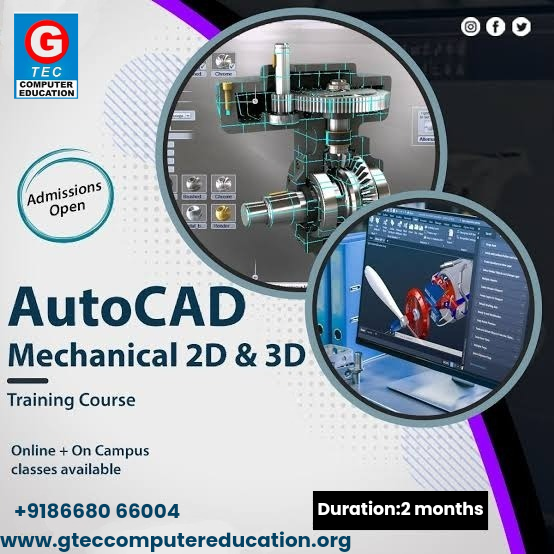
AutoCAD (Mechanical Based)
Objective:
The software of the professional choice in 2D drafting & detailing and in 3D modeling. AutoCAD delivers the speed, power, and flexibility needed to take their documentation and design further.
Course Duration:
Normal : 2 Months (144 Hours)
Course Outline:
- Concept of graphical language
- Designing concepts
- Drawing settings
- Drawing simple sketches
- Introduction to electrical symbols
- Basic electrical drawings
- Working with Blocks and Attributes
- Linking, sharing and exporting
- Plot and layout
- Designing tips and tricks
AutoCAD (Electrical Based)
Objective:
The software of the professional choice in 2D drafting & detailing and in 3D modeling. AutoCAD delivers the speed, power, and flexibility needed to take their documentation and design further
Course Duration:
Normal : 2 Months (144 Hours)
Course Outline:
- Concept of graphical language
- Designing concepts
- Drawing settings
- Drawing simple sketches
- Introduction to electrical symbols
- Basic electrical drawings
- Working with Blocks and Attributes
- Linking, sharing and exporting
- Plot and layout
- Designing tips and tricks
